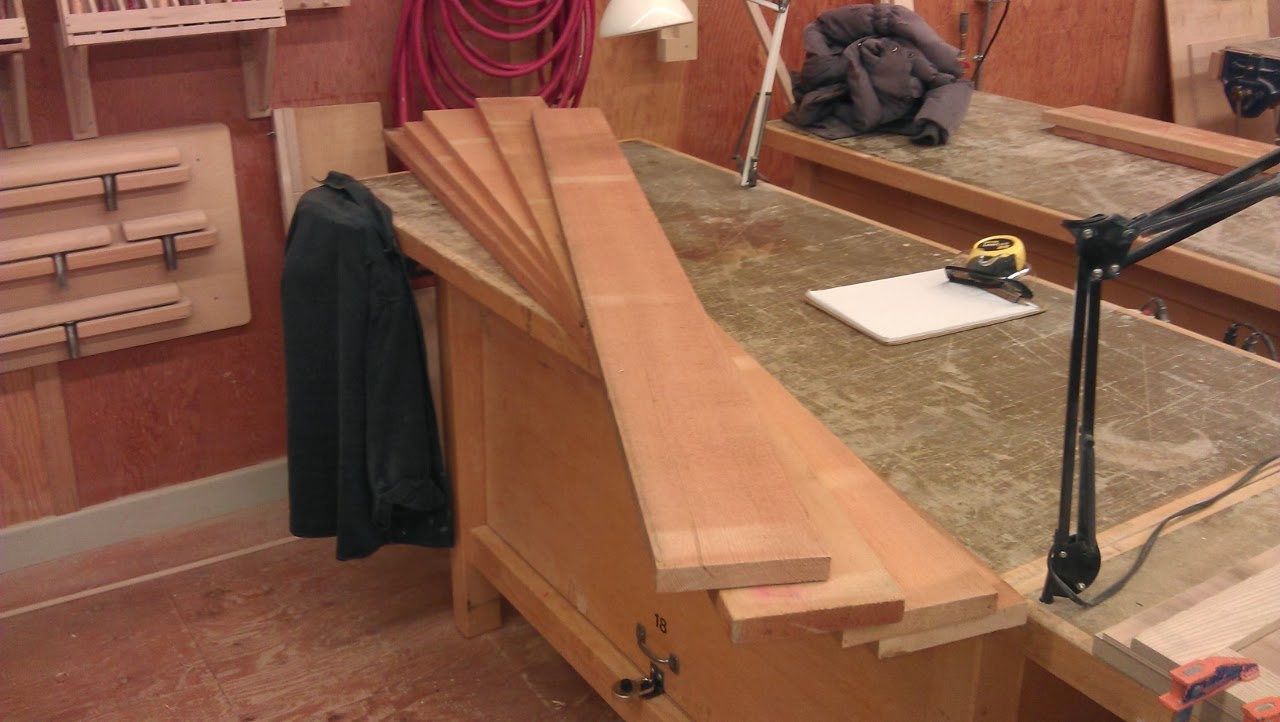The second course, creatively titled Woodworking Level Two, promised to not only have us learn new and more technical procedures, but also to supply us with something that was NOT a blanket box. So.. different?
Let me also take this opportunity to apologize for the poor image quality of the images in this post. I couldn't exactly haul my nice camera into the shop every week, so I had to take all of these with my camera phone. To make up for the crappy images, I've made sure to include a lot of them. So yay, I guess.
Anyway, much like the first course, I had to go out and purchase the raw lumber. One major difference, though: for this project we'd be using fir instead of pine:
Make that TWO major differences if you count the price. Let's just say I'm much more reluctant to make kindling out of the leftover scrap.
The project for this course was to build an arts-and-crafts style wall cabinet. Out of the nine people taking the course, eight of us had just finished the Woodworking Level One course together and it was the same instructor, so it was really easy to just dive right back in.
It also seemed to progress much faster (fewer people waiting in line for the table saw, maybe?), and by the end of the first class, I had the sides, top, bottom, and middle shelf all planed, jointed, and cut to size:
The next step was to cut the dadoes and add the details on the uprights, and chamfer the appropriate edges on all of the front-facing sides. This is one of the details that defines the arts-and-crafts style, apparently (but what do I know? I'm still learning....):
Then we drilled the holes for the shelf supports and assembled the main carcass:
It was about here that I started to wonder why we needed all 9 classes for this course. After all, it had taken us the better part of four courses to just dry-fit the carcass in the last class and I had already finished the glue-up on the cabinet by the start of the third night!
At which point, of course, we started the hard parts.
First up was making the stiles (long uprights) and rails (shorter crosspieces) for the doors:
Cutting down the rails to form the stub tenons:
And fitting the pieces together into doors (note the extra rails for practice and mistakes):
Then cut the panels (out of plywood with a fir veneer - they're not solid wood as that would have been rather expensive and time-consuming - and a more advanced technique than we wanted to get into for this class) and glue up the doors:
Then we got to learn how to resaw lumber to make thinner boards without wasting too much material in the planer (I'll need to practice this technique - I got it done okay, but my pieces turned out slightly wonky), and made simple drawers:
It's a good thing I made extra material, because I broke two sides while trying to glue up my drawers, and had to remake them. Pro tip - the bottom of the drawer doesn't have to be quite THAT snug...
Fortunately, I recovered from the mistake, and managed to get the drawers assembled, and then sanded them down to fit into the appropriate receptacles:
Somehow, after all that, I had exactly one class left to do the hinges, just like last time. Amazing how time flies when you're having fun, eh? I started by carefully and gradually shaving down and "bluffing" the doors until they fit into the opening with the same reveal all the way around:
Then I marked out the hinge placement and mortised the sides of the doors:
And then mounted the hinges to the sides of the cabinet. Fortunately, I had bought high-quality hinges, and thus didn't have to mortise the cabinet sides as well - I could even adjust the spancing afterwards:
Well, almost. I still had to actually finish it. So I took it home and disassembled it to prepare it for staining:
I'll spare you the boring ass details of the sanding, staining, and applying shellac and instead just show you how it looks on the wall of our kitchen:
So there you have it! A...
What?
What's that?
You want to know what we plan to keep inside it?
Well....
All right. But keep in mind that it's not very deep.
And not that big, either, once the shelves are in.
But we did find SOMETHING that fit.
Just right.
Next course start March 3, by the way. I'm already signed up.

















No comments:
Post a Comment